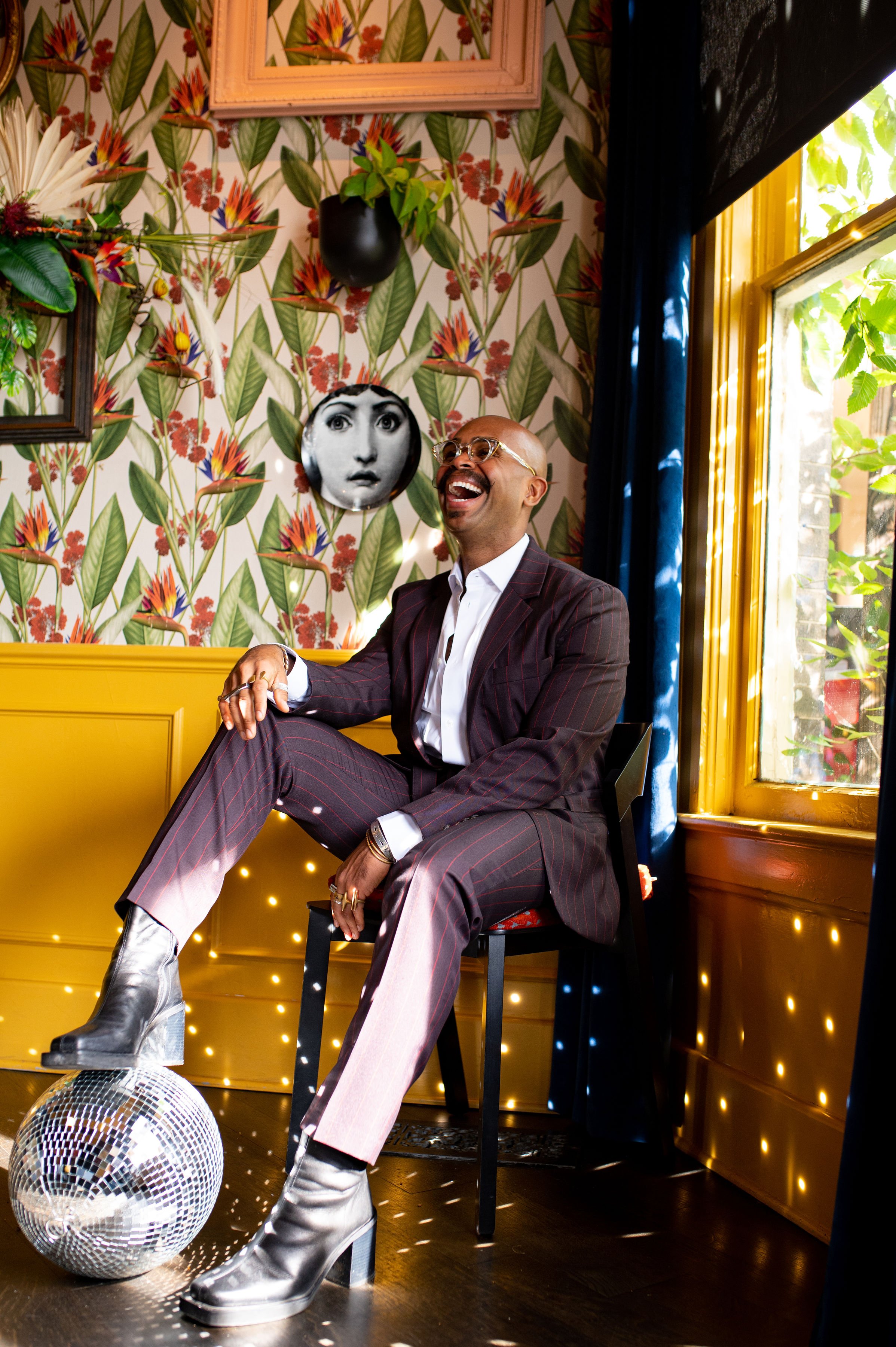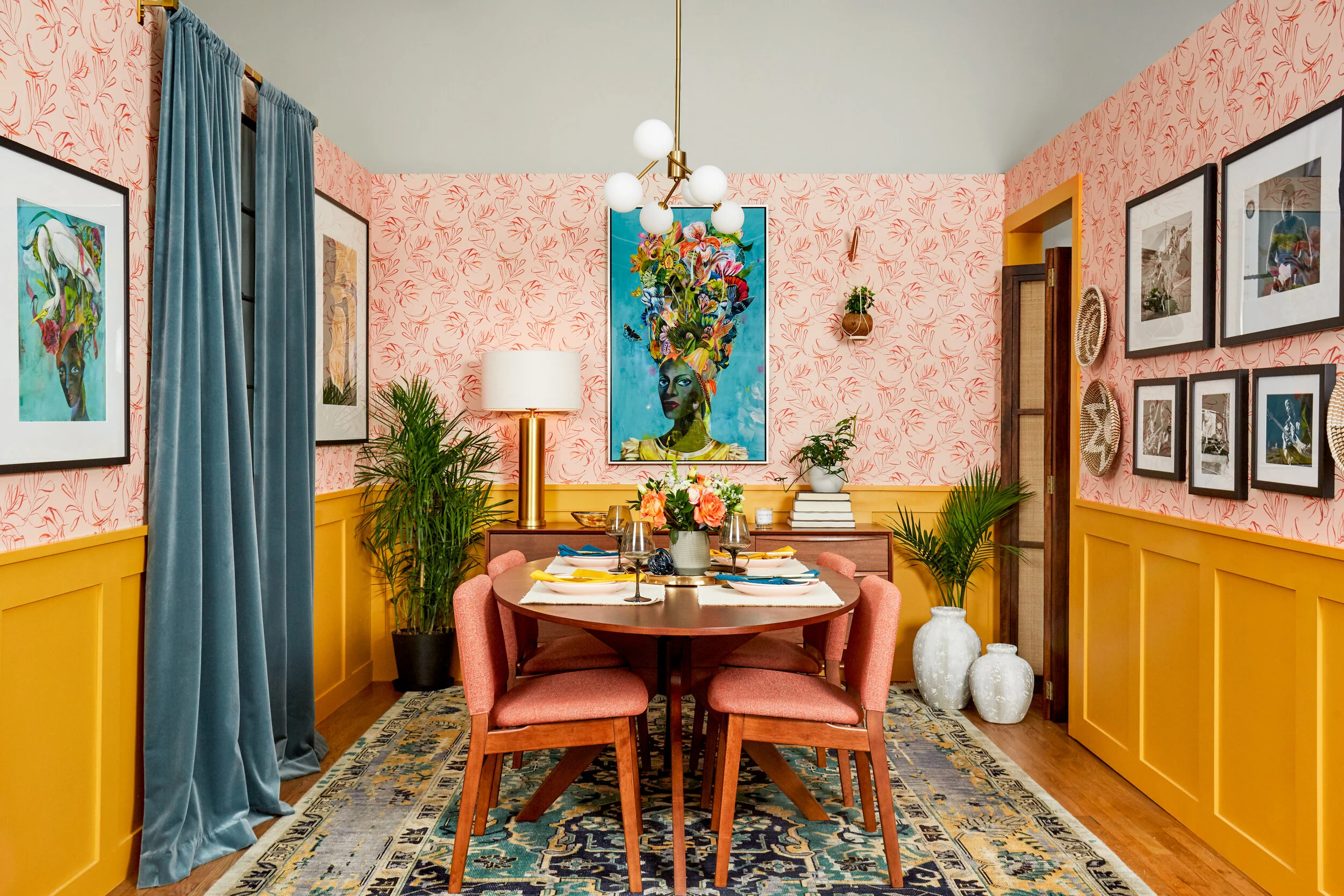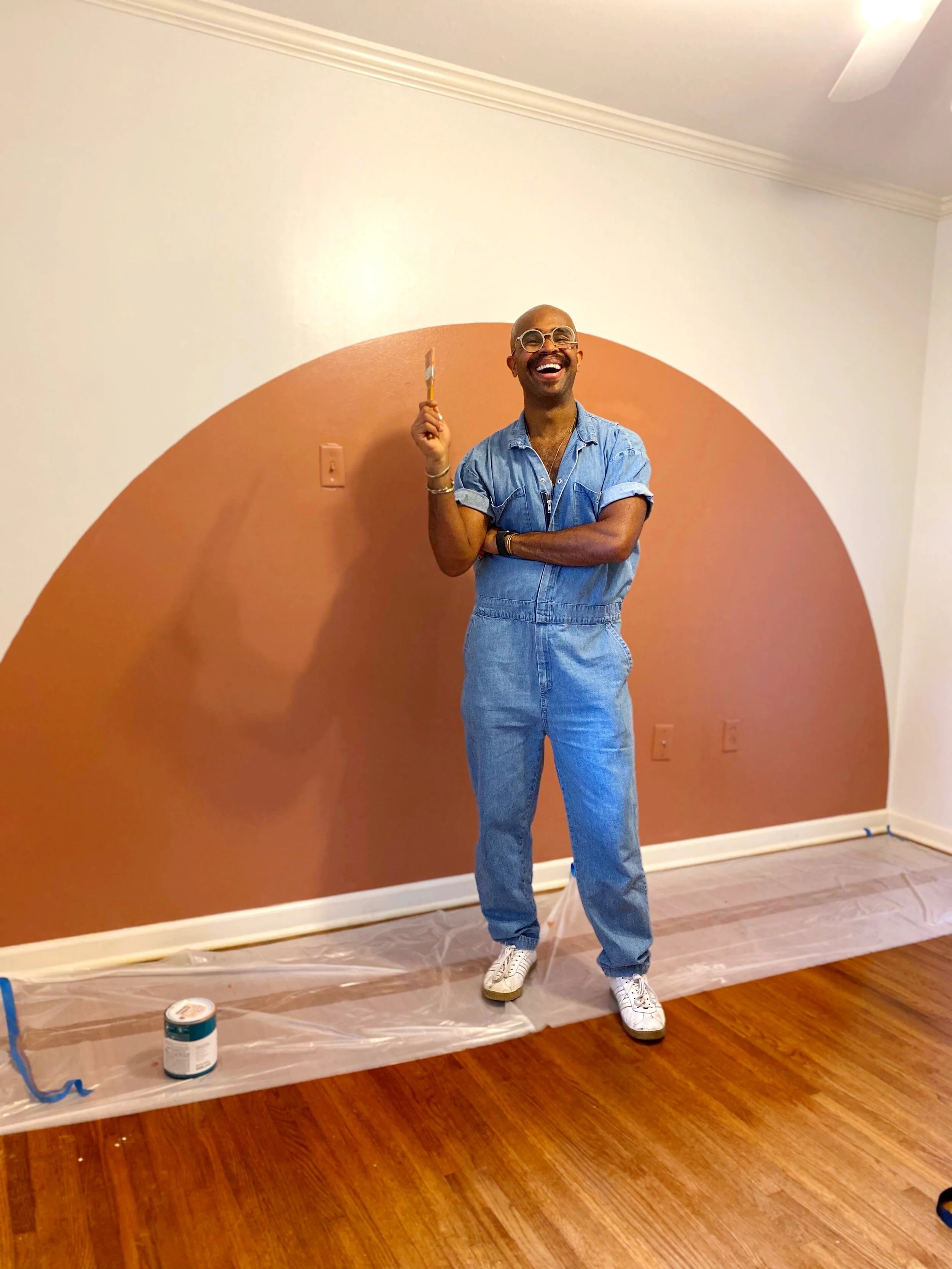My #SmallCool Experience
A Dream Come True
In February, I received an email . . . one that would change my life and perspective as a designer forever! The email was from the Apartment Therapy team - yes that Apartment Therapy - and they wanted to know if I wanted to be a part of their Small/Cool Experience! Now granted, I thought that I’d received the email by mistake, or that it was sent to the wrong person. I mean, this was from THE Apartment Therapy! But once I looked again and saw that the email addressed me specifically, I literally jumped up and down, and all around my dining room! This was MAJOR!
But, before I get too carried away, what is the Small/Cool Experience?
The Small/Cool Experience is an annual event hosted by Apartment Therapy where 10 designers are chosen from all over the country to bring the latest design trends to life! But this came with a slight challenge, this task had to be accomplished in only 120 square feet AND, because of the current health-related situation in the world, these spaces would have to be designed and built out virtually!
No biggie, right?
The Before
Courtesy of Apartment Therapy
The space for this year’s event was in Soho, New York (pictured above), and from here is where the 10 rooms would be divided and built out.
The Design Trend
As a featured designer, we were given a list of 2021’s biggest design trends to choose from. We could choose up to three, and from there we’d be assigned which one would be our trend to design around. I was ultimately assigned “Make it Maximalist”!
For a little background, Maximalism is defined as “a loud style composed of mixed patterns and saturated colors. This design style encourages utilizing your space in the boldest way possible”. - The Spruce
This was right up my alley since I love bold colors and patterns in both my person style and how I design interiors. So now, it was time to get to work!
Courtesy of Rikki Snyder for Apartment Therapy
My Inspiration
In selecting what space I wanted to design, I decided that I wanted to build out a dining room. Dining rooms are where we break bread, where friendships are formed and deepened, and where we get a chance to enjoy some GOOD food and drinks - everything I value in life!
So once the room type was decided, through maximalism, I knew that I wanted to dedicate the design to my heritage! Through my selection of color - yellow (Saffron Strands by Behr) HAD to make an appearance - texture, pattern and art, this room needed to reflect the Creole and Afro-Caribbean cultures that make up who I am! Incorporating a person’s culture into their home’s decor is one of my favorite things to do as a designer!
Courtesy of Rikki Snyder for Apartment Therapy
Art
Art is one of my go-to methods for reflecting and celebrating culture in a home. I was instantly drawn to this painting by Olaf Hajek that I selected from Lumas, as it was a cultural nod to my mom, my great-grandmothers, and the women who came before them. Too, this painting would serve as an anchor for my room’s color selection and would ultimately serve as the visual center for the dining room.
Courtesy of Rikki Snyder for Apartment Therapy
I wanted to continue the storytelling of my family’s heritage when planning the gallery wall. My dad is a musician, and because of him, I grew up listening to Jimmy Hendrix’s music. From Eartha Kitt’s eccentric energy to Sammy Davis Jr.’s multi-faceted talent as an artist, this gallery wall was designed to pay respect to some of the historic pillars of the black community while honoring my and my dad’s love for music.
SN: My dad used to be called Sammy Davis Jr. due to their similarity in appearance in Sammy’s younger days.
The Design Process
Once I gathered all of my inspiration, it was time to plan out the space, the building dimensions, and then of course, select the furniture and accessories!
One of my favorite steps in the design process is developing the floor plan - I love problem-solving. And since we were working with a small space, I knew designing this dining room for function and flow was the priority.
After moving the configuration around a couple of times, and switching out some potential furniture I already had in mind, I was able to finalize the floor plan and get to the really fun part of this project: shopping for the furniture, and Apartment Therapy provided us with an extensive vendor list to choose from!
Mid-century modern furniture is part of my design aesthetic - I’ve always LOVED this design style. The clean lines common to mid-century modern design allow me to layer on the personality in a room while maintaining a solid base of classic cohesion. So of course, I selected all of my main furniture from Article, one of my favorite sources for mid-century modern furniture!
Courtesy of Rikki Snyder for Apartment Therapy
Once the design concept was solidified, we had to send everything off to the Apartment Therapy team for approval, and so that the builders and stylists could get to work! This team really made working virtually a breeze!
One structural detail I wanted to featured in the dining room was board and batten. I love the depth and the character this element adds to a room! And since I wanted my space’s aesthetic to reflect that of a modernized version of a classic New Orleans dining room, I designed and specified the measurements for the board and batten so that the builders could bring my vision to life!
With a lot of elbow grease, and navigating through some of the logistical challenges we now face during the pandemic, my Make it Maximalist dining room came to be!
Courtesy of Rikki Snyder for Apartment Therapy
My Personal Challenge
During this time designing my room for the Small/Cool Experience, I’d been working on a couple of partnerships while completing and taking on a few more client projects. So needless to say, my nerves were all over the place! In a good way. I mean, I was fully living out my dreams as a budding designer! However, once the names of the other designers involved in the project were revealed, a deep-rooted emotion crept up on me and almost took over.
Imposter Syndrome: Once I saw who my design colleagues were, I froze! These were all people I’ve respected and looked up to for so long! Like, I was THEIR fan! Clearly, I shouldn’t have been part of this lineup, right? I got a bit overwhelmed with emotion and . . . almost bowed out. What a mistake that would have been!
Thanks to some supportive and reassuring words from friends, family, and the designers themselves, I progressively overcame those feelings and went through with my assignment. After all, I was in this position for a reason! So how dare I step out of a purpose I wished for? Plus, we were already too far into the process and I didn’t want to let myself nor my AT team down!
Because this was a virtual event, and well, because of the pandemic, I had no plans of traveling to see the space in person. However, during one of my FaceTime calls with the Apartment Therapy team, they gave me a sneak peek of what my room looked like! Y’all, I instantly burst into tears! Everything I worked so hard for during these months came to beautiful fruition!
After seeing the room, there was an urge to go to New York to see what the dining room looked like in person. But, I was still on the fence, and well, hadn’t booked travel in over a year! I kept dreaming about how it would be to see this space in person, to feel and sit in the room. This feeling was something I couldn’t shake!
Thanks to a kismet visit from my cousin, Whitney, and her insisting that I needed to be there to experience my work in person and that she’d be there to support me, with just a week before the event going live, we booked a trip to New York! And since I’ve taken all of the necessary health safety precautions, making this decision to travel was a bit easier.
Y’all . . . I couldn’t be more thankful that I went. It’s one thing to work virtually on a design project virtually. But to be able to work on a design project for such an AMAZING event and for something that means so much to me personally, then see it in person?! I will forever have a light of gratitude that shines in my heart! This is an incomparable honor!
And because I was able to attend the event in person, I got a chance to meet some of the people influential to my life as a designer, artist, diyer and creative!
How About a Tour?
Now live on the Small/Cool site, you can tour my and each designer’s space virtually, all while being able to shop from the items in every room!
And as for the furniture and decor we used to bring our designs to life, everything will be donated to Habitat for Humanity!
A Life Lesson
If there is one thing that I learned from this experience, it was that we should always believe in ourselves, our talent, and our ability. Although it is easier said than done, we shouldn’t allow doubt or fear to block us from living out what and who we are truly meant to be!
This was truly a dream come true!
After your virtual visit, let me know what you think of the Small/Cool Experience in the comments below!
And next up, I’ll be taking you through a food tour of the restaurants I visited while in NYC!!!!












